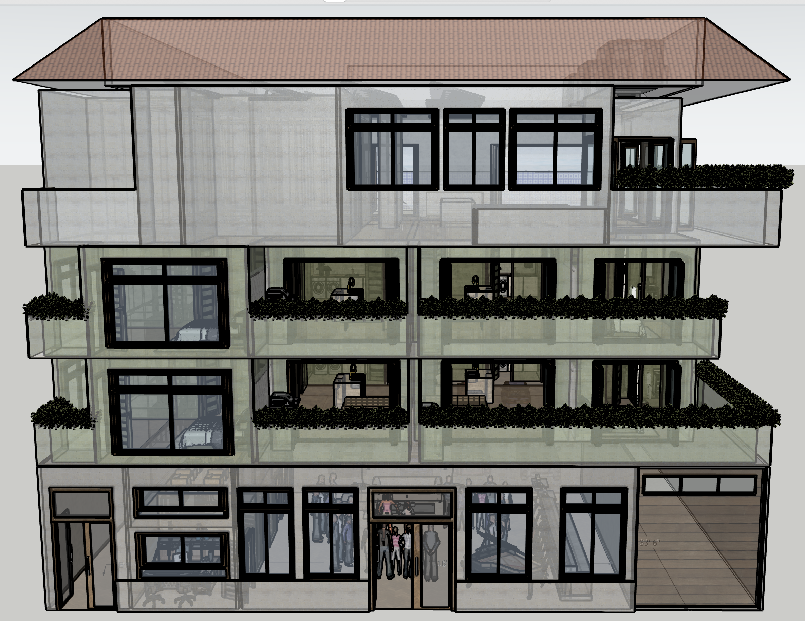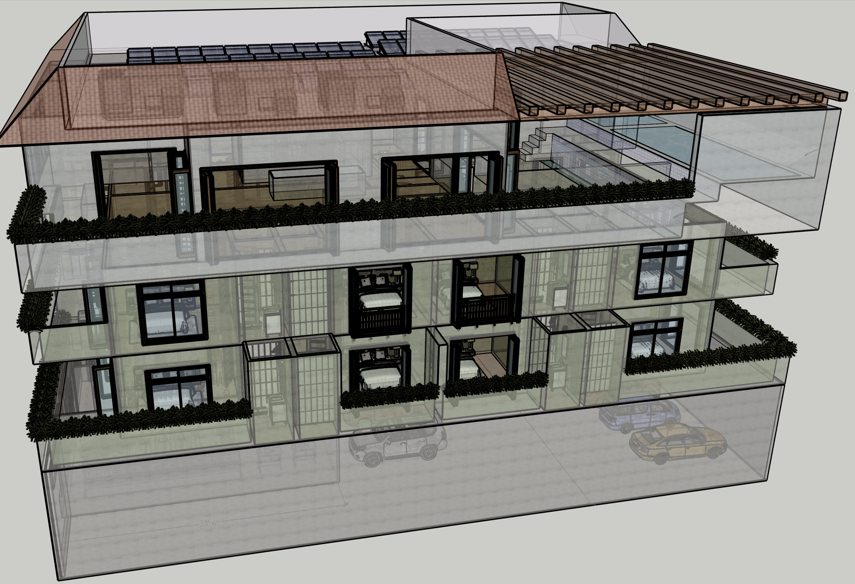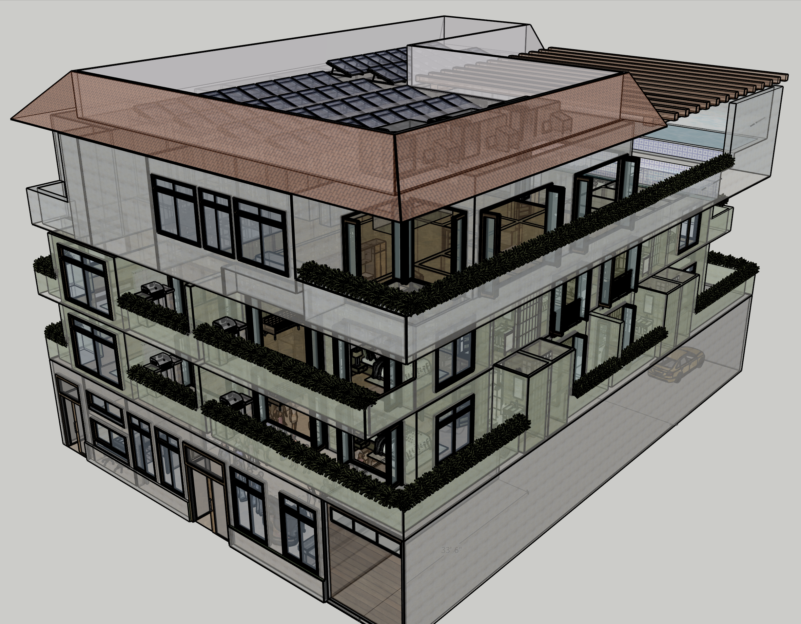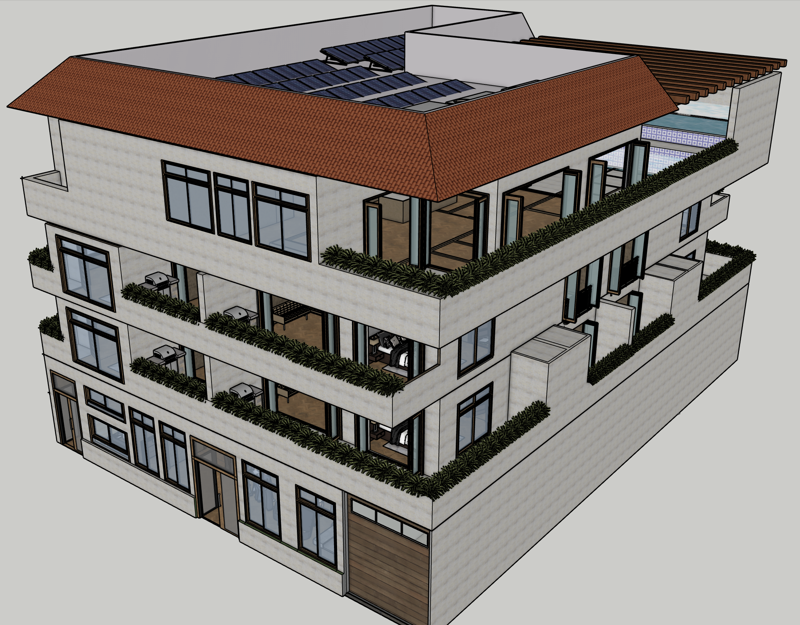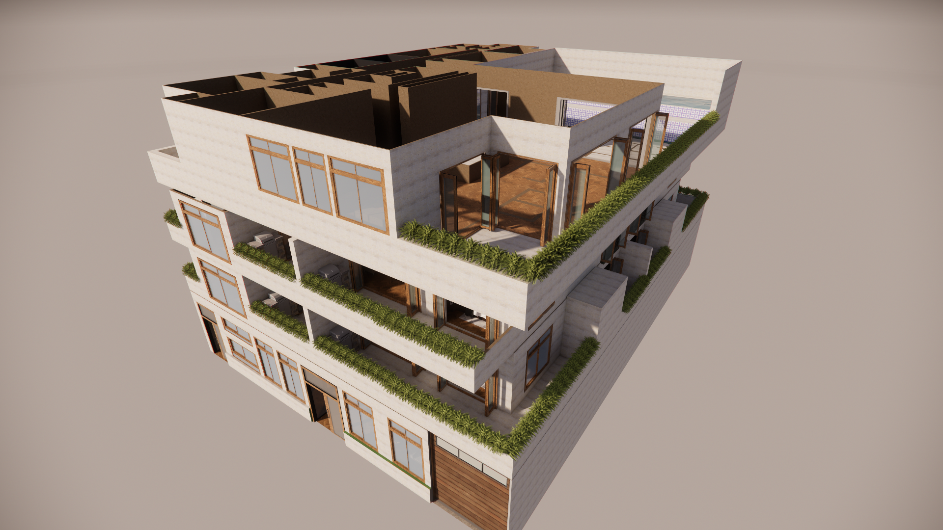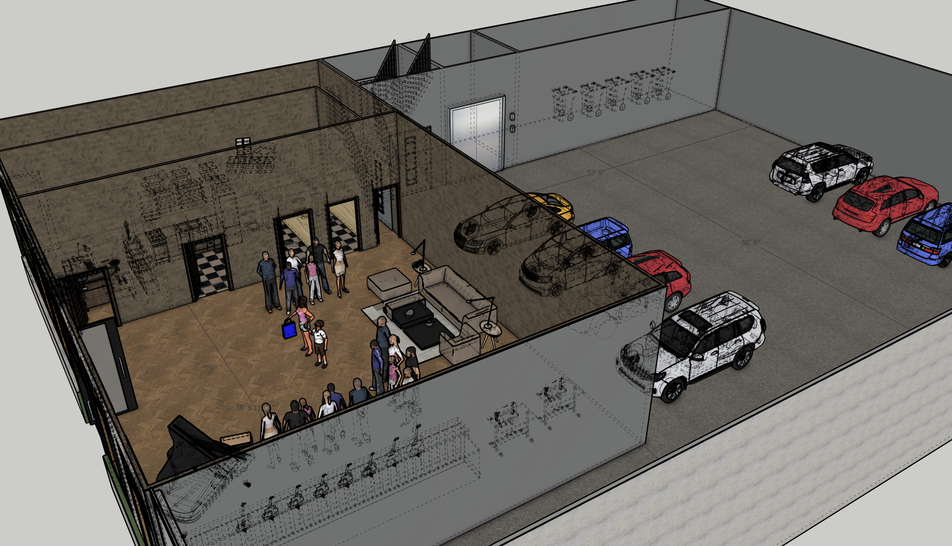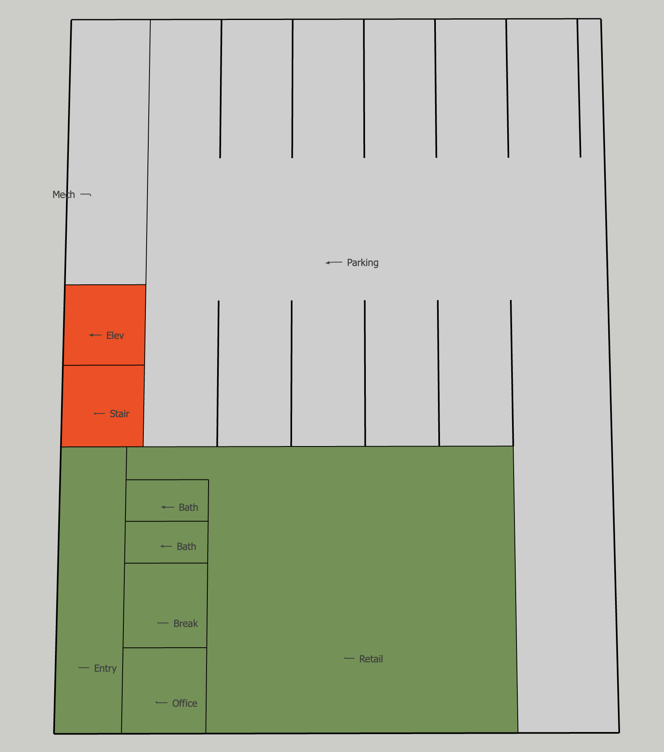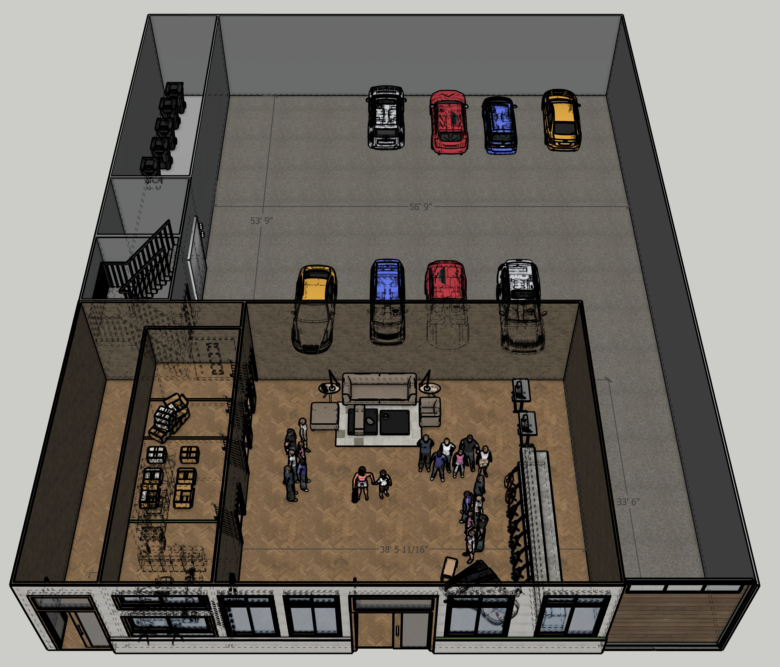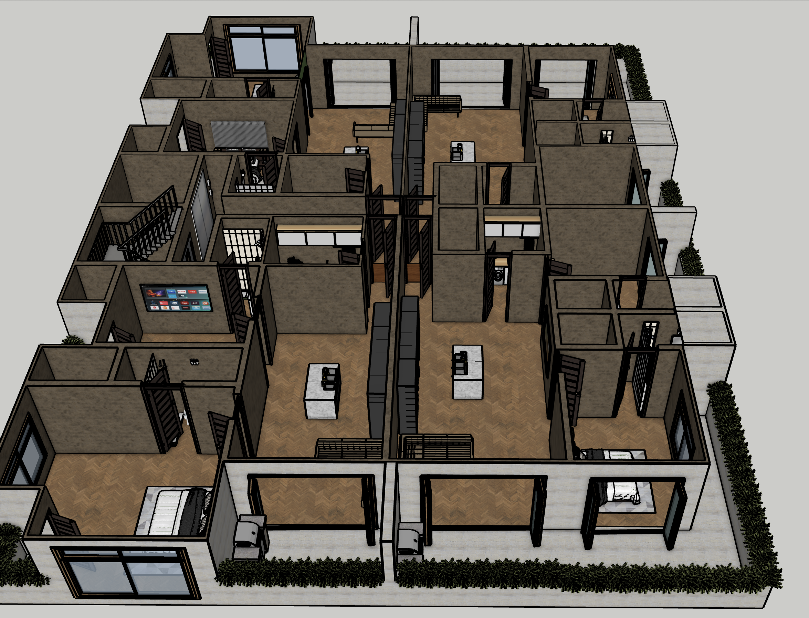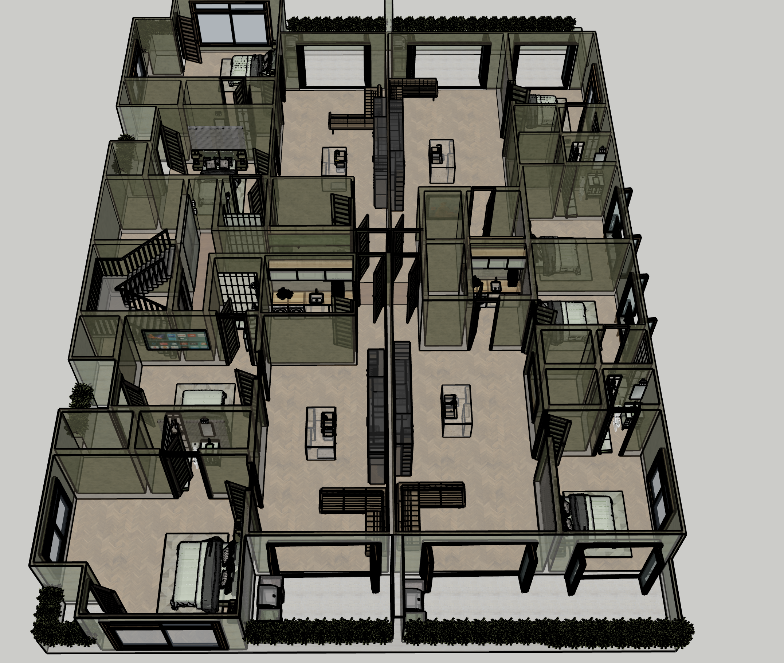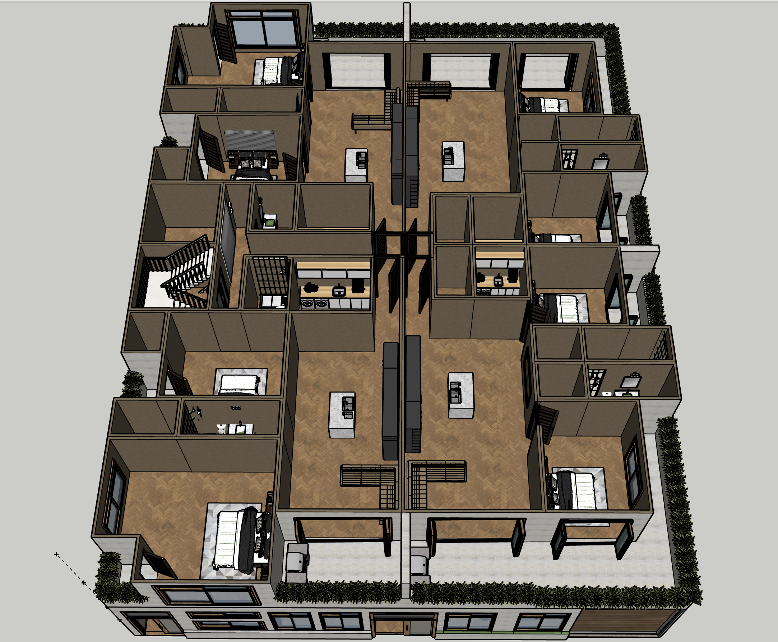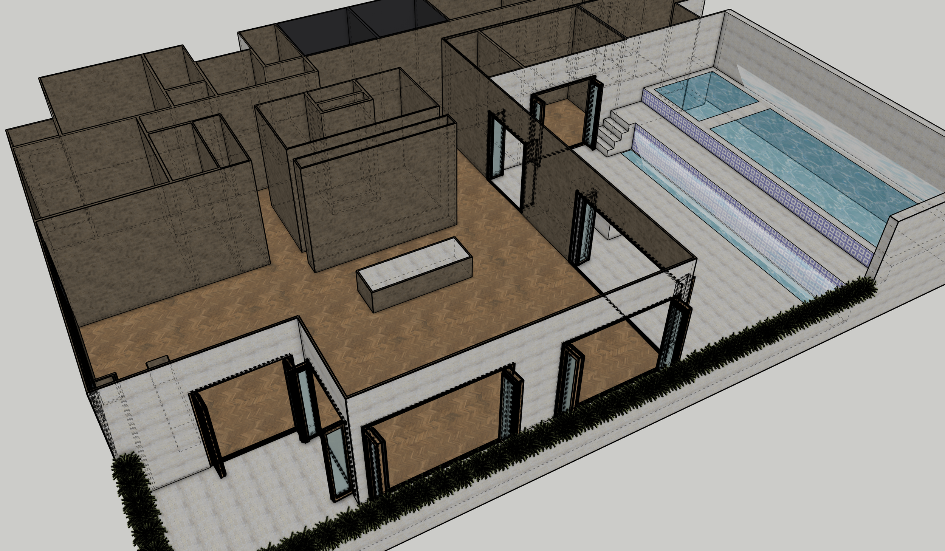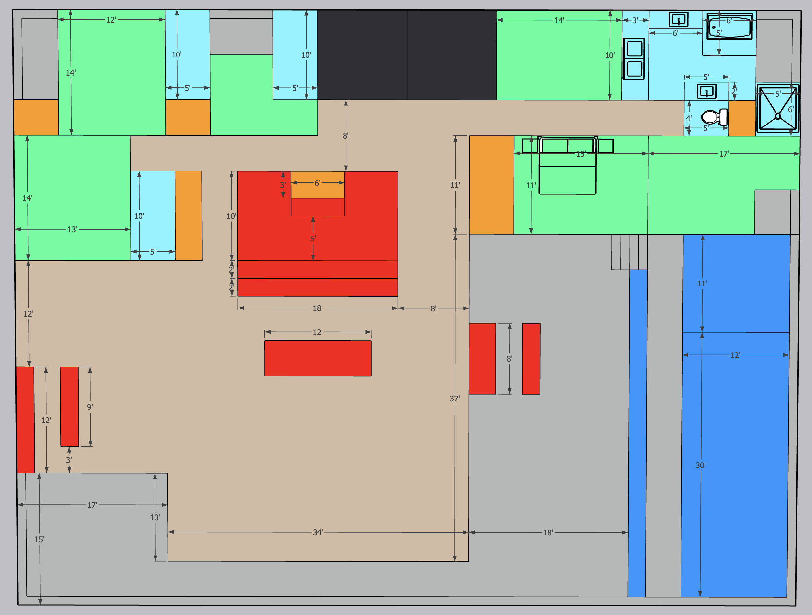4 STORY (Lot 88’x67’)
1st 14’ Ceiling (Retail + Parking 10 Spots)
2nd 10’ Ceiling - 4 x 2Bed/Bath Condos
3rd 10’ Ceiling - 4 x 2Bed/Bath Condos
4th 14’ Ceiling - Primary Residence
Lot Zoned CD (Commercial Downtown), no setbacks, 50’ Height
4 STORY (Lot 88’x67’)
1st 14’ Ceiling (Retail + Parking 10 Spots)
2nd 10’ Ceiling - 4 x 2Bed/Bath Condos
3rd 10’ Ceiling - 4 x 2Bed/Bath Condos
4th 14’ Ceiling - Primary Residence
Lot Zoned CD (Commercial Downtown), no setbacks, 50’ Height
